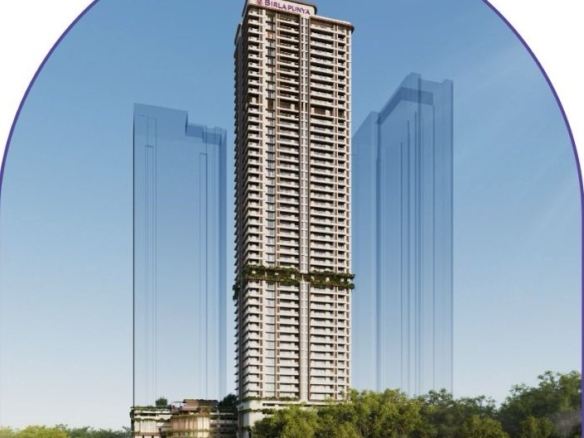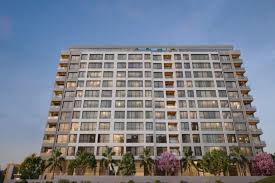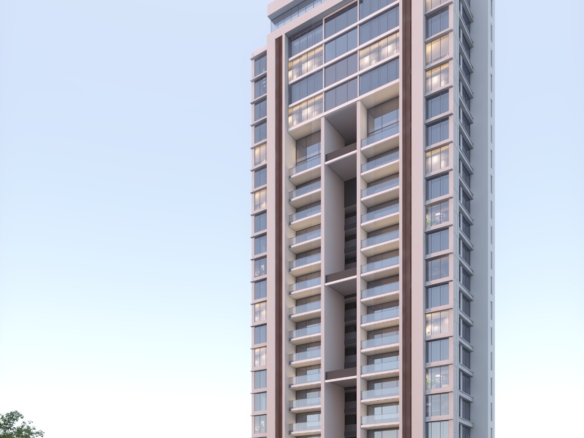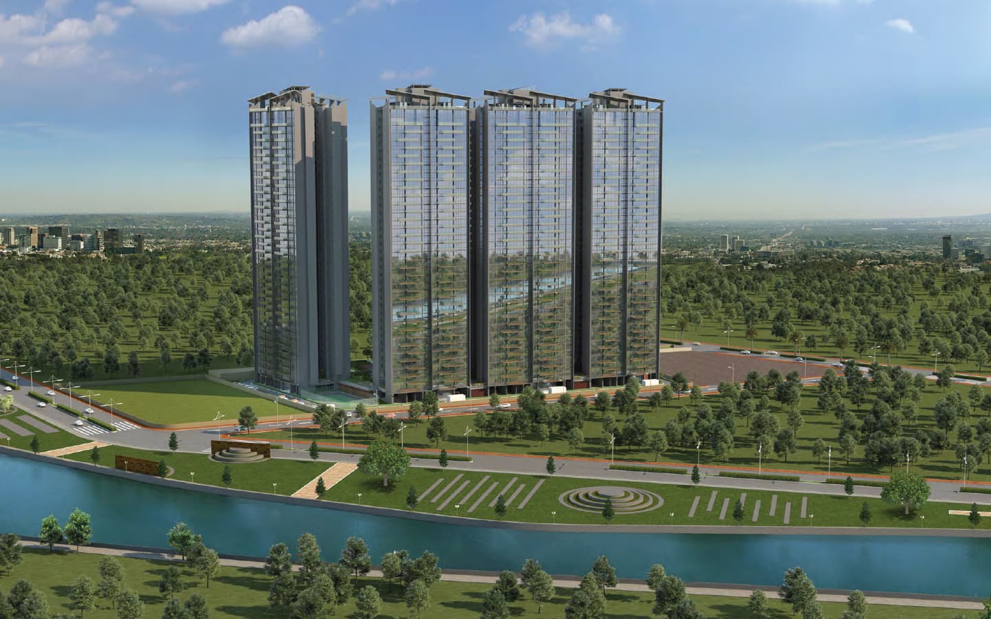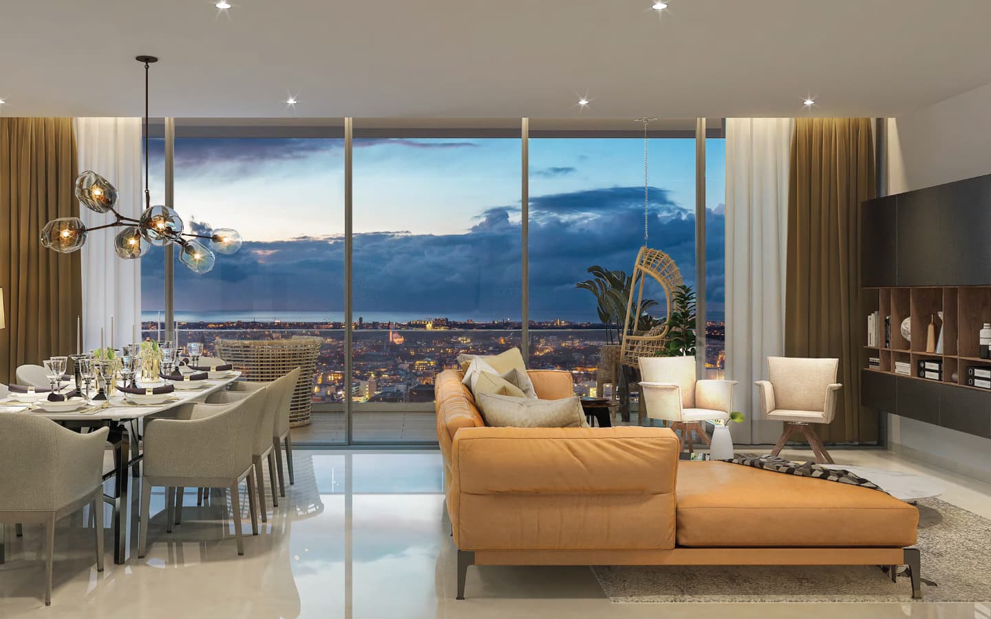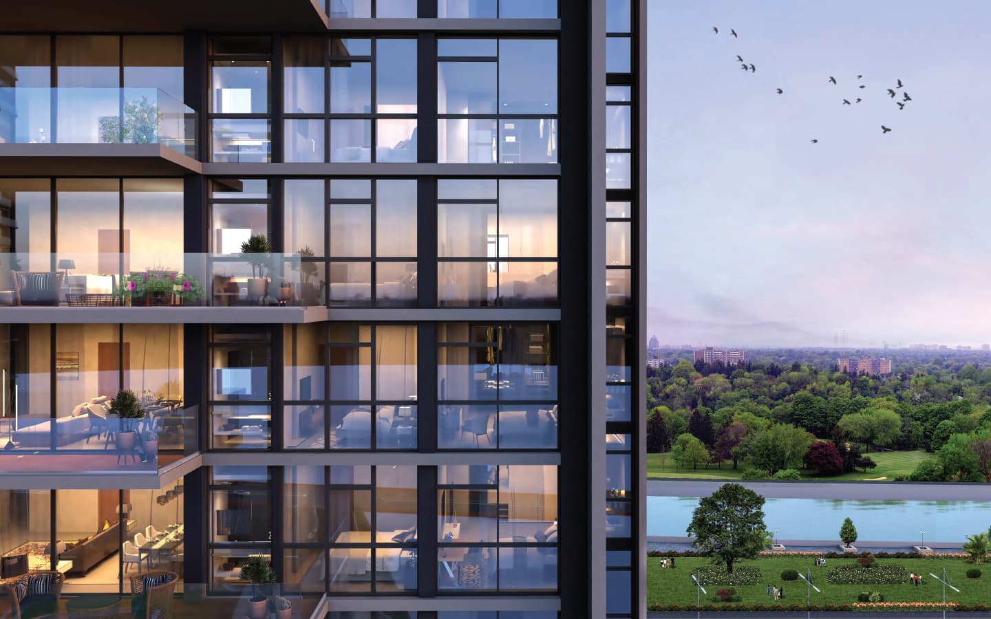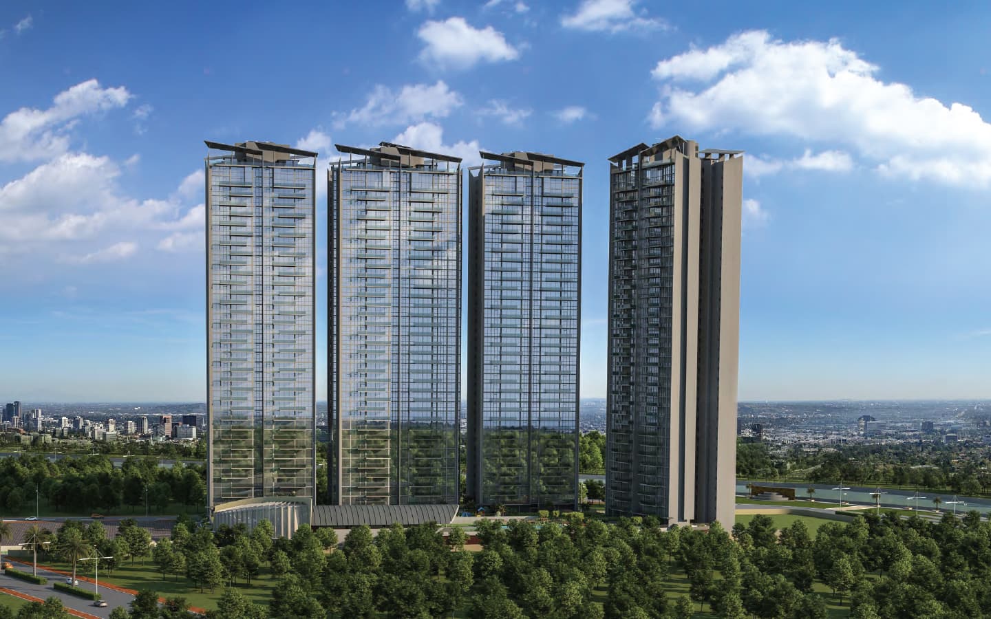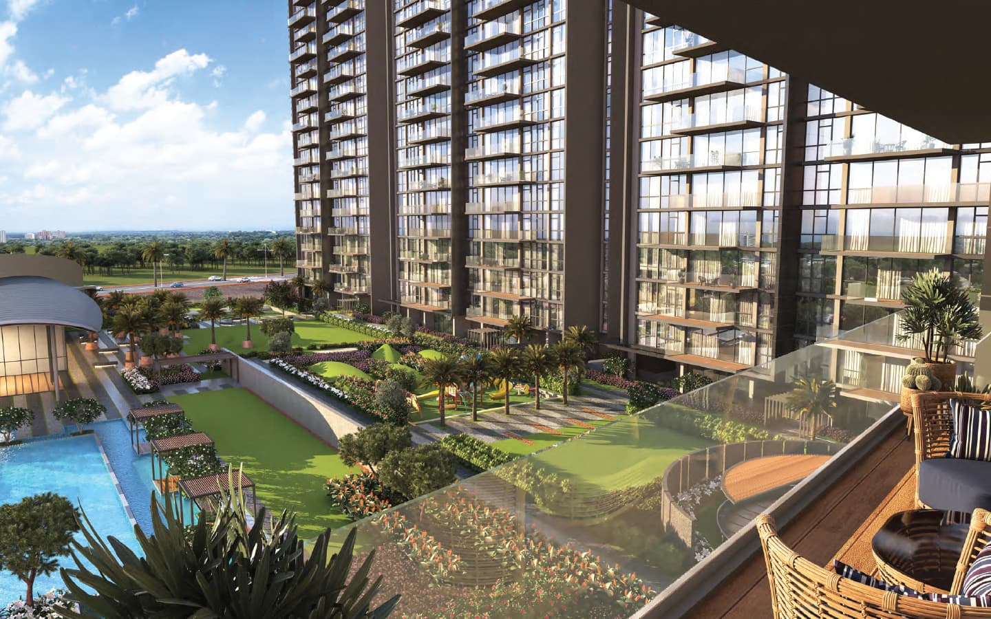Overview
Property Code: TW-45419
- Apartments
- 3
- 4
- 1377-1405 sqft
- Dec'27
More Options
| Title | Type | Price | Beds | Baths | Size | Availability Date |
|---|---|---|---|---|---|---|
| Apartments | Luxury | ₹3.95 crore / Starting | 4BHK | 6 | 1831 sqft | Jun'27 |
| Penthouse | Ultra Luxury | ₹6.3 crore / Starting | 4.5 | 6 | 3204 sqft | Jun'27 |
Description
The Balmoral Riverside presents an exquisite selection of luxury 3 & 4 BHK homes overlooking the churning waters of the Baner-Balewadi Mula River. It’s an opportunity for you to usher in a life of encompassing luxury in a prime location of Baner-Balewadi, the Western hub of Pune.
Choose from an elite selection of opulent 3 & 4 BHK homes at THE BALMORAL RIVERSIDE. Kasturi has brought together the finest architects from around the world, to plan and present exquisite spaces for its residences.
Details
Updated on March 19, 2025 at 5:28 pm- Property Code TW-45419
- Price Starting ₹2.61 crore
- Property Size 1377-1405 sqft
- Bedrooms 3
- Bathrooms 4
- Possession Dec'27
- Property Type Apartments
- Property Status For Sale
Additional details
- Furnishing Semi Furnished
- Flooring Marble
- Kitchen Modular Kitchen
- White Goods Yes
0 Review
Sort by:
Similar Properties
Please note that the information provided on this website is deemed reliable but not guaranteed and are subject to change/update by the respective developer(s). The listing information, including but not limited to property details, features, photos and descriptions belongs to respective developer or builder and do not constitute any representation or warranty by 3 Works. Whilst every care is taken in providing this information, 3 Works cannot be held liable for variations. The information provided here is purely indicative in nature and shall not be construed as a legal offering or invitation to purchase or invest in this project. All images, specifications, floor plans, and details belongs to respective developer and are subject to change without prior notice. We cannot guarantee the accuracy of such information and urge all users to independently verify any information that may be important to their buying or selling decision. All illustrations and pictures are the artist’s impression and/or for reference only. Terms & Conditions apply in pricing/rates displayed here. This website may contain links to third-party websites which are beyond our control and we do not endorse their content or take responsibility for any damage caused by accessing those sites.
