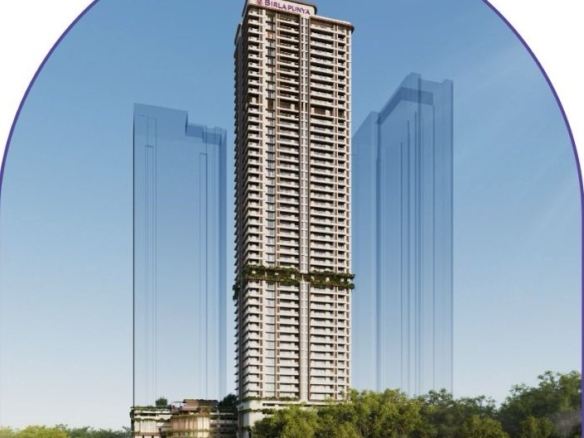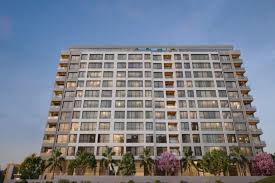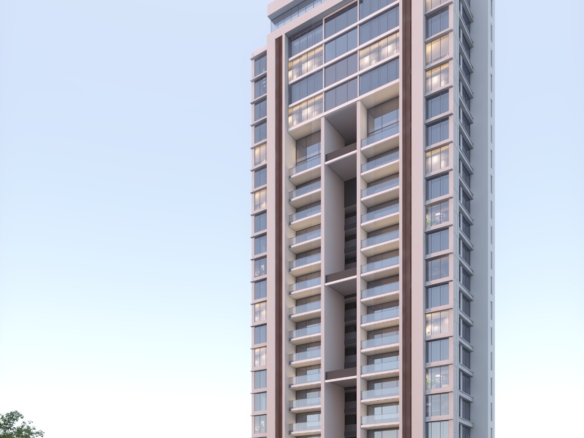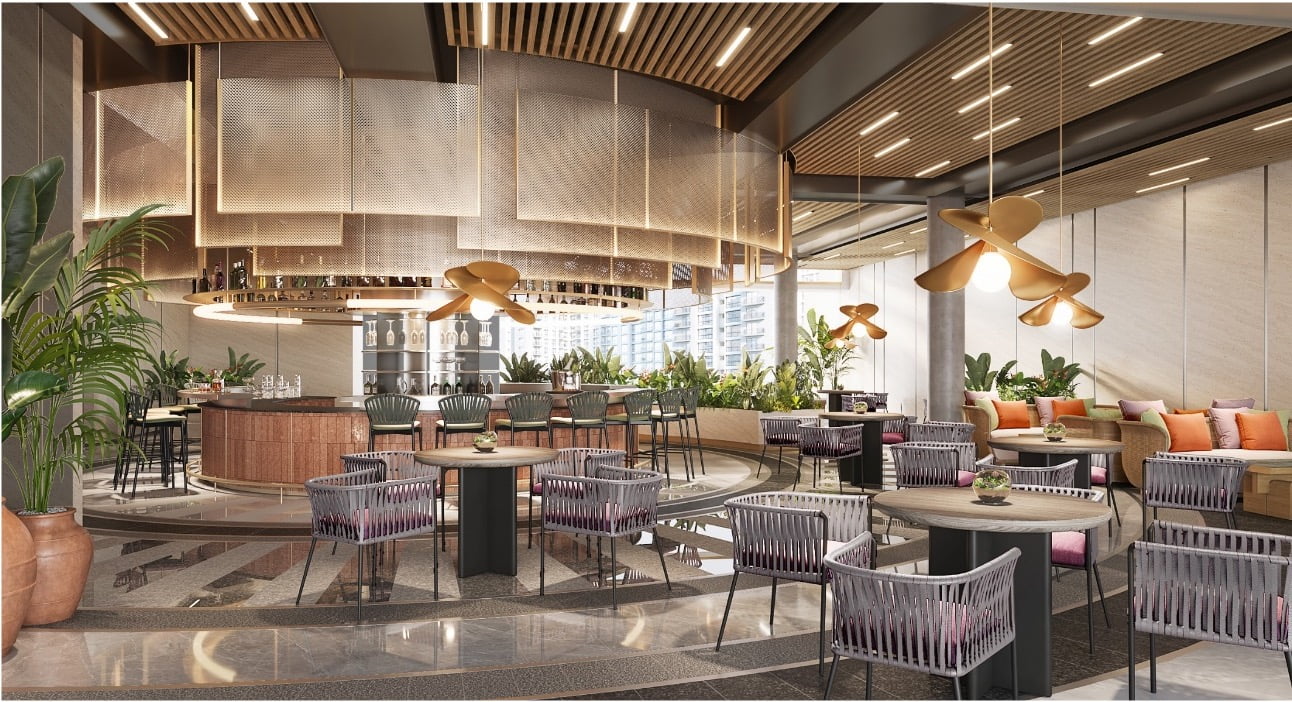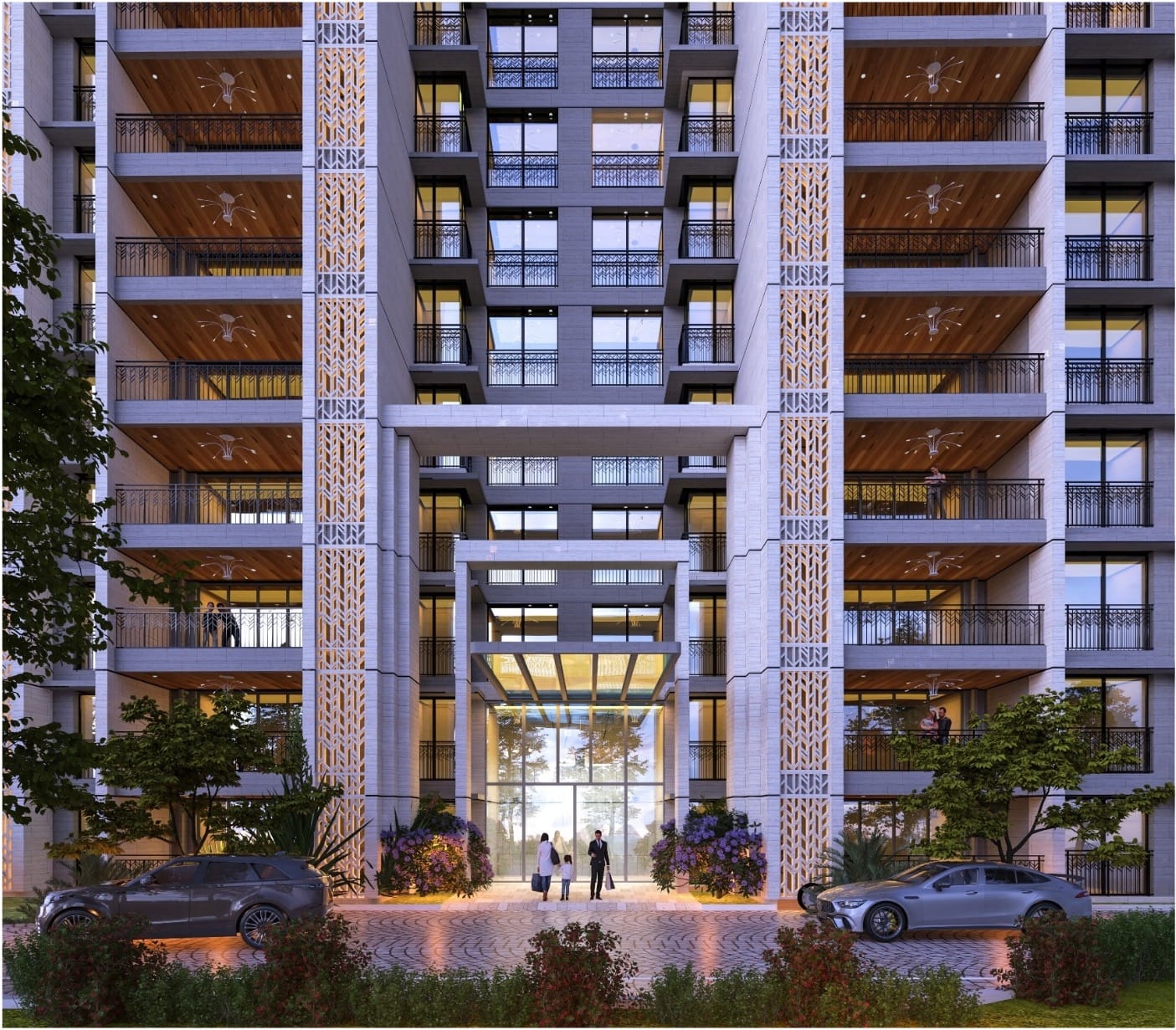Overview
Property Code: TW-46202
- Apartments
- 3.5
- 4
- 1767 sqft
- 2027
More Options
| Title | Type | Price | Beds | Baths | Size | Availability Date |
|---|---|---|---|---|---|---|
| 4 Bed rooms | Ultra Luxury | ₹4.85 crore | 4 | 5 | 2108 sqft | 2027 |
| 5.5 BHK Penthouse | Ultra Luxury | ₹11.5 crore | 5 | 6 | 4430 | 2027 |
Description
Located at Baner Pan Card Club road, this ultra luxurious property is spread across 8.75 acres.
Highlights
- 80% Open spaces with 1 lacs sq ft of landscape
- Designed by globally renowned Sitetectonix, Singapore
- Unique Stepped Landscape
- Elegant Tower Facade with 34 storeys and Grand Arrival Experience
- High End Amenities like: 20,000 sq ft Club House, World Class Gym, Themed Gardens Rooftop Arena
- 5 Star Hospitality by Saint Amand
- Only large 3 beds with study & 4 beds with study
- MEGA LIVING ROOM 650+ sqft
- 17ft wide balcony
- 350 sq.ft + Master Bedroom
Details
Updated on January 8, 2025 at 5:16 pm- Property Code TW-46202
- Price ₹3.85 crore Onwards
- Property Size 1767 sqft
- Bedrooms 3.5
- Bathrooms 4
- Possession 2027
- Property Type Apartments
- Property Status For Sale
Additional details
- Semi Furnished House Yes
- Air Conditioner Yes
0 Review
Sort by:
Similar Properties
Please note that the information provided on this website is deemed reliable but not guaranteed and are subject to change/update by the respective developer(s). The listing information, including but not limited to property details, features, photos and descriptions belongs to respective developer or builder and do not constitute any representation or warranty by 3 Works. Whilst every care is taken in providing this information, 3 Works cannot be held liable for variations. The information provided here is purely indicative in nature and shall not be construed as a legal offering or invitation to purchase or invest in this project. All images, specifications, floor plans, and details belongs to respective developer and are subject to change without prior notice. We cannot guarantee the accuracy of such information and urge all users to independently verify any information that may be important to their buying or selling decision. All illustrations and pictures are the artist’s impression and/or for reference only. Terms & Conditions apply in pricing/rates displayed here. This website may contain links to third-party websites which are beyond our control and we do not endorse their content or take responsibility for any damage caused by accessing those sites.
