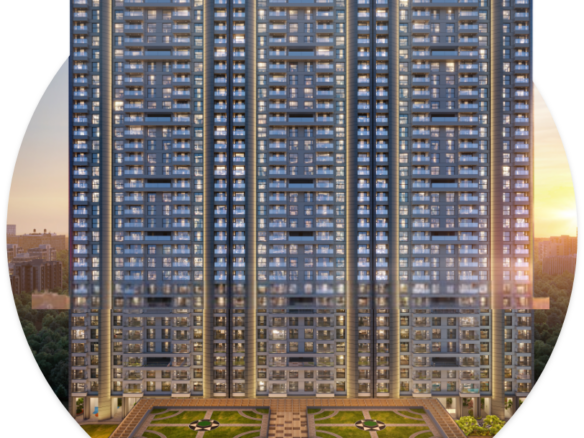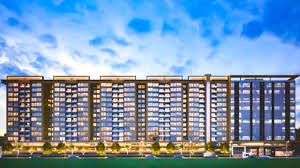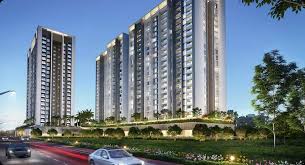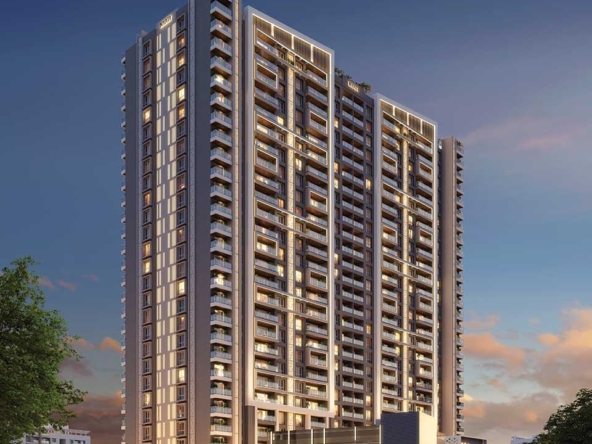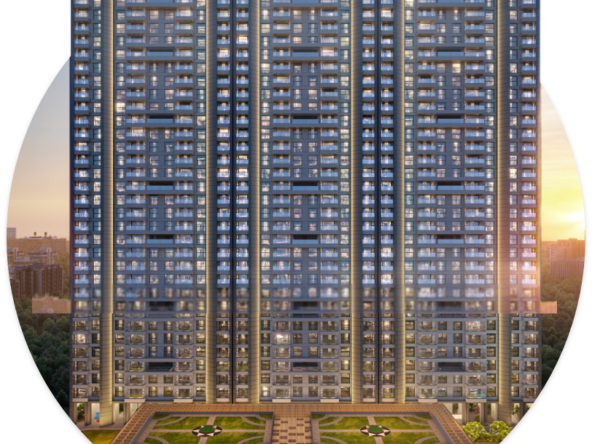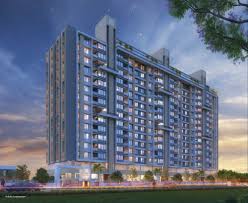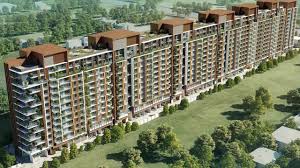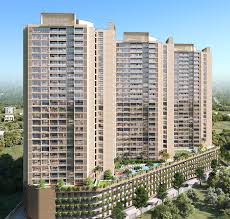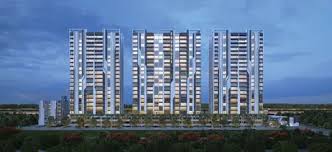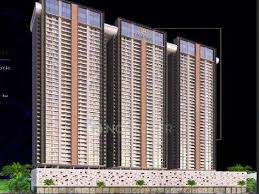Overview
- Apartments
- 3
- 3
- 1553
- 2027
Description
Nestled amidst lush greenery in the upscale and serene locality of Kalyani Nagar, Nyati Evoque is a gated estate designed to enrich your sensory journey. Offering tranquil surroundings, picturesque landscapes, thoughtful amenities, prime conveniences and an exclusive neighbourhood, this enclave promises to awaken all your senses.
Details
Updated on January 5, 2025 at 5:01 pm- Property Code: TW-46670
- Price: ₹3.5 crore
- Property Size: 1553 sqft
- Bedrooms: 3
- Bathrooms: 3
- Possession: 2027
- Property Type: Apartments
- Property Status: For Sale
- RERA #: P52100056152
Additional details
- Kitchen: Modular
- Flooring: Marble
- False Celing: Yes
- Air Conditioning: Yes
More Options
| Title | Property Type | Price | Beds | Baths | Property Size | Availability Date |
|---|---|---|---|---|---|---|
| 4BHK | Apartment | ₹4.5 crore | 4 | 4 | 1780 | 2027 |
Similar Properties
Osian One & Only
- ₹2.1 crore
Mirari by Mantra
- ₹2.5 crore
